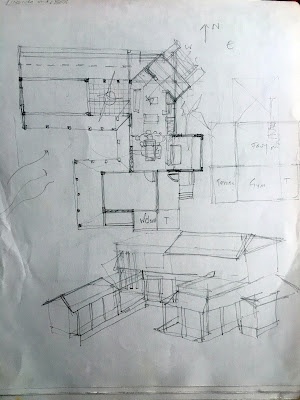The Spaces in Between
How many times have
I wandered through the lanes of Panchavati in Nasik? Yet, when I went for a
heritage walk after many years, there was this familiarity yet another epiphany of
sorts about how architecture assimilates social fabric to create a rich
tapestry of human interactions.
.png) | |
|
Each turn of the lane brings in new experiences, new smells, and sounds. Cows mooing, cooking smells wafting across the courtyards, ringing of temple bells, people chanting god’s name and walking towards the temple, women haggling with vegetable vendors, children running with money in their small palms to get chocolate from the small shop. All of these create a variety of interactions at every step.
 |
| Photo Courtesy - Amrita @nashikheritagetrails |
People carry out their daily routine with an ease that comes with familiarity. No one seems to mind as a cow ambles in front of them, they just touch her and ask for blessings. Small ramps are made to ferry scooters in and out of courtyards. Some people park their cars far away, but it’s ok.
The spaces have evolved over a century, lending organic growth, with people inhabiting these lanes for generations. Some spaces have been repurposed. A veranda converted into a small soda shop or a printing shop. Someone is selling homemade spices and such in the courtyard. Some courtyards even have a cow or two lazily grazing on fresh grass bought and offered by the devotees.
Human-centric design in architecture is gaining momentum. A design approach that puts the user in the process of design. It looks at what people want, empathises with their needs, aspirations and community values. Apparently, it has huge emotional and physical benefits to the people who use these spaces.
Liminal spaces play
a huge role in the human-centric design approach. These inconspicuous spaces
foster communication, and connections, vital for emotional well-being.
Next time you come across a space like that, note how it affects your mood. Does it make you feel like lingering around bit longer? Does it make you want to smile and initiate a mundane conversation with a stranger?
Let me know.

